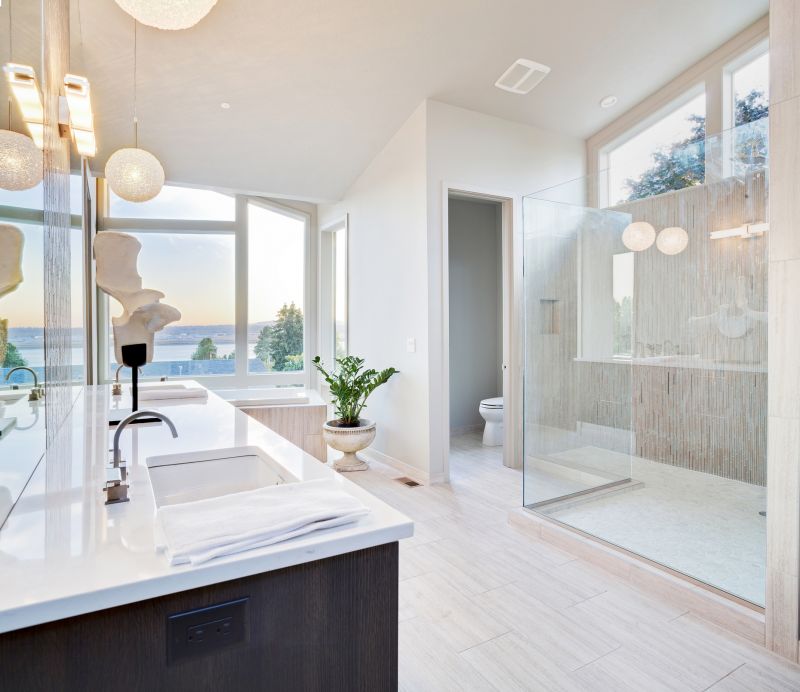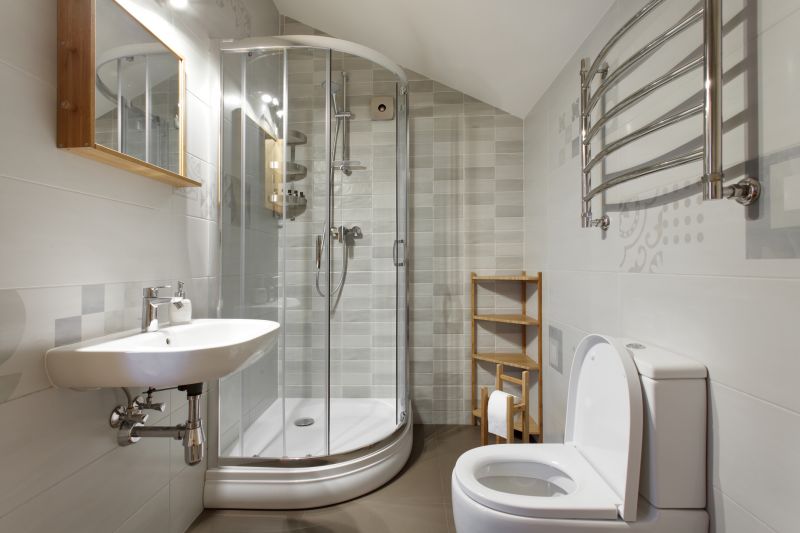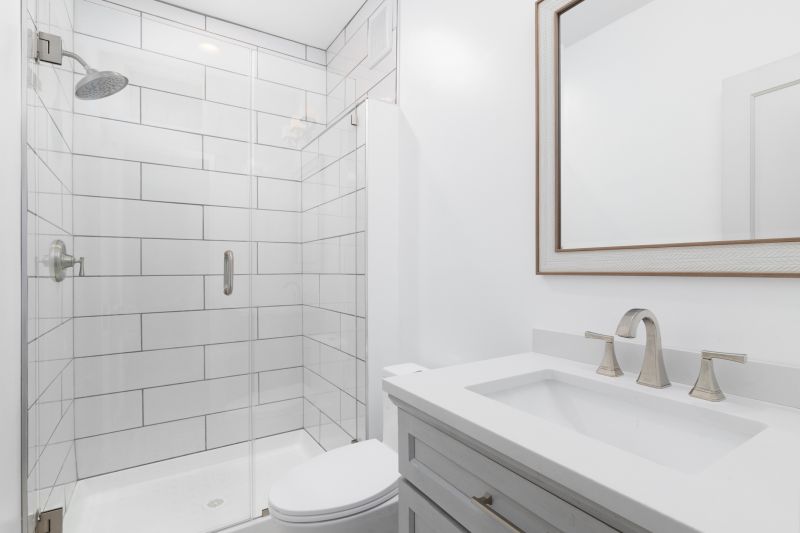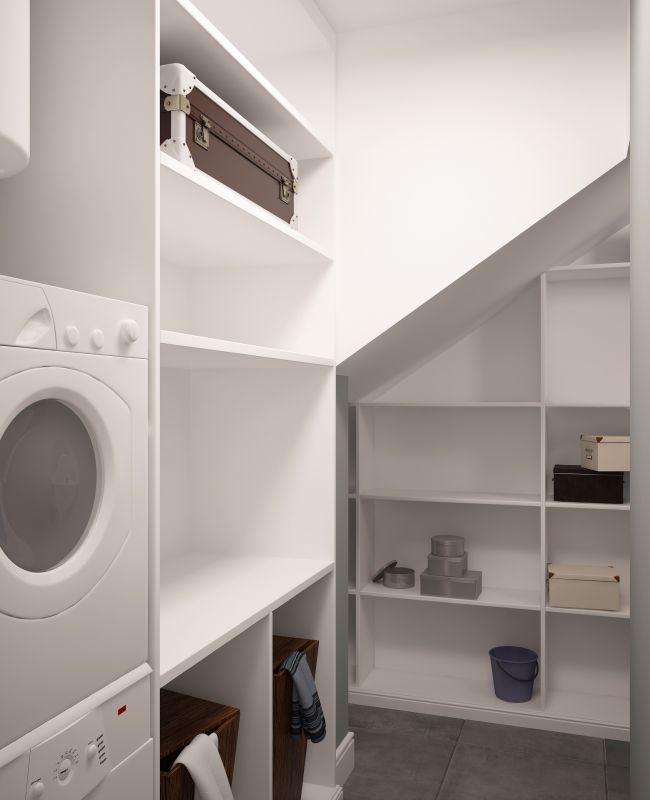Practical Shower Layouts for Compact Bathroom Spaces
Designing a small bathroom shower requires careful consideration of layout, functionality, and aesthetics. Optimizing limited space involves selecting the right shower configuration and fixtures to enhance comfort without sacrificing style. Innovative layouts can maximize the use of available square footage while maintaining ease of access and visual appeal.
Corner showers utilize often underused space, fitting neatly into bathroom corners. They are ideal for small bathrooms, offering a compact footprint while providing ample showering area. Options include curved glass enclosures or square designs, both of which can enhance the room's openness.
Walk-in showers eliminate the need for doors or curtains, creating a seamless look that visually enlarges the space. This layout often features a single glass panel and a low or no threshold, making entry easier and contributing to a minimalist aesthetic.

A compact shower with a glass enclosure, maximizing visual space and light flow.

Corner-mounted showerheads and slimline controls optimize space and functionality.

Simple, clean lines with frameless glass create an open and airy feel.

Built-in niches and corner shelves keep essentials organized without clutter.
| Layout Type | Advantages |
|---|---|
| Corner Shower | Maximizes corner space, ideal for small bathrooms, versatile design options. |
| Walk-In Shower | Creates an open feel, easy to access, minimal hardware needed. |
| Neo-Angle Shower | Fits into corner with a unique shape, efficient use of space. |
| Recessed Shower | Built into wall cavity, saves space and provides sleek appearance. |
| Shower Tub Combo | Combines bathing and showering in limited space, multifunctional. |
Material choices also play a vital role in small bathroom shower design. Light-colored tiles and reflective surfaces help bounce light around the room, creating an airy atmosphere. Frameless glass doors and minimal hardware contribute to a streamlined look that maximizes visual space. Additionally, choosing compact fixtures such as slim showerheads and space-saving controls can free up valuable room for movement and other bathroom essentials.
Designing small bathroom showers involves balancing space constraints with aesthetic appeal. By selecting the right layout, fixtures, and materials, it is possible to create a shower area that feels spacious and modern. Careful planning ensures that every inch is utilized efficiently, resulting in a bathroom that is both functional and visually pleasing. The focus remains on maximizing usability while maintaining a clean, uncluttered appearance.


